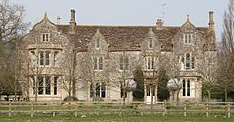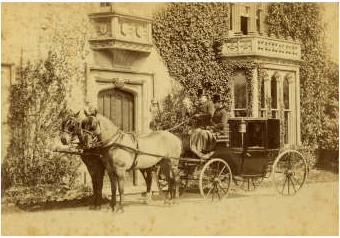The Nineteenth Century
 The Priory at Ditcheat.
The Priory at Ditcheat. CP KITE LANE (West side) ST6235 16/99 The Priory (Previously listed as The Abbey House) 2.6.61 GV II* Rectory, subsequently a house. 1473, for John Gunthorpe, Rector of Ditcheat, Dean of Wells, and Lord Privy Seal; altered 1667 for Christopher Coward; refacaded with internal rearrangements 1864-8, probably by James Piers St. Aubyn, for Rev. William Leir. Coursed and squared rubble, freestone dressings, coped verges, stone-tiled roofs, large stone finials, tall polygonal ashlar stacks in groups of 2, 3 and 4. Hall house with later changes, now forming an L-plan; Tudor-Gothick style. Two storeys and attic, 1:1:1:1:1 bays; second and fourth bays with small triangular gables to attic, first and fifth bays under shaped gables; 2 and 3-light stone-mullioned windows, arched and cusped heads, labels; one with carved heads as stops; canted 2-storied bay window to left, pierced parapet with quatrefoils bogus datestones; single-storeyed canted bay window to right, pierced parapet. Canted embattled oriel over door opening, which is to fourth bay, windows with ornamental glazing bars. Door opening with 4-centred arch head, label, paired ribbed doors. Two blocked windows in right end elevation are early with cusped heads. Rear elevations with remains of C15 detail including windows. Interior predominantly of 1868 in elaborate Gothic style, incorporating some reused material including part of the rood screen brought from the parish church of St Mary (q.v.) in 1868, some original C15 and C17 work remains, coffered ceilings, a stained glass window, and an arch-braced roof to the "chapel wing". (Chancellor C., The History of the Priory Ditcheat, l980 Photographs in NMR).
Ditcheat Priory, thanks to Monica Leir
Reverend William Mariott Leir (died in 1891, 87 years old),
Thanks to David Bewes (we are 5th cousins once removed) for these pictures and notes.

A Carriage at the Rectory
A pencil portrait of Rev. William Leir (1768-1863). Provided by David Bewes.
ST73SW CHARLTON MUSGROVE CP 6/224 The Coach House, Stables, Grooms House and linking garden walls II Coach House. Dated 1806. Local stone rubble with ashlar dressings; plain clay tiled roof. "T"-plan, single storey with attics, 4 bays irregular fenestration. On West elevation central projecting gable with "Y"-tracery window to first floor, and above plain oval plaque inscribed: "T L 1806"; otherwise C20 casements with traceried glazing bars. 10 metres West, linked by walling, the matching 2-storey groom's house, one room each floor, small side (enclosed) staircase; small C20 lean-to addition to North 12 metres North West of house the stables to match, single storey, 6 bays with semi-circular "Y"-tracery windows bays 1 and 6, segmental arched doorways bays 2 and 5, modern casement windows bays 3 and 4. Linking walls of rubble with flat stone copings, average 3 metres high enclosing stable yard, kitchen garden and fruit garden, where the walls are 4 metres high and brick-lined on the inside. A complete and attractive servants and kitchen garden complex to the former Charlton Musgrove Rectory, erected 1806 by the Leir family, who held the living of the Church for about 200 years: the Rectory destroyed by fire cl940.
Ringwell House with Charlotte, Eliza, and Emma Leir. Provided by David Bewes.
Anne Helen Jekyll Leir - later in life
Stephen Butt's Woodforde website tells of links to the Leir family on these pages: George Augustus Woodforde and Alexander John Woodforde .